
“The most exciting time is when I think of an idea and how I imagine I can make it. It would be wonderful if there was a projector inside my eye that and it could just put the idea on the screen for people to see.”
Marjane Satrapi, artist and writer
Analogue World
Construction programmes (schedules) are very often created and analysed using the Critical Path Method (CPM). There are some other planning methodologies – like for example Location Based Management System (LBMS) – all of them however are ‘analogue’, based on 2D, paper printouts (plans, spreadsheets, documents) and have several shortcomings such as:
- Inability to visualise the scope of a product (project) and project risks (problems),
- Not taking spatial (3D location & coordination) requirements into account,
- Poor planning of logistics, site and temporary conditions,
- Inability to analyse in depth interactions between different parties involved in the project (e.g. crews, suppliers, subcontractors, 3rd parties, etc).
Digital World
Those limitations are removed with the four-dimensional planning (4D BIM) – a method that links 3D model objects (3D resources) to a detailed construction schedule or creates a schedule based on the model.
Information-rich models create a visual time machine that takes the series of project problems into virtual environment (e.g. rehearsal room) and help us to analyse them in real time so the projects can be planned and scheduled with a confidence (finally!).
4D Planning
I like to use this pipe-chart to present or describe what is going on in 4D planning process. It resembles traditional planning but it contains certain differences. Let’s have a look and analyse what has changed.
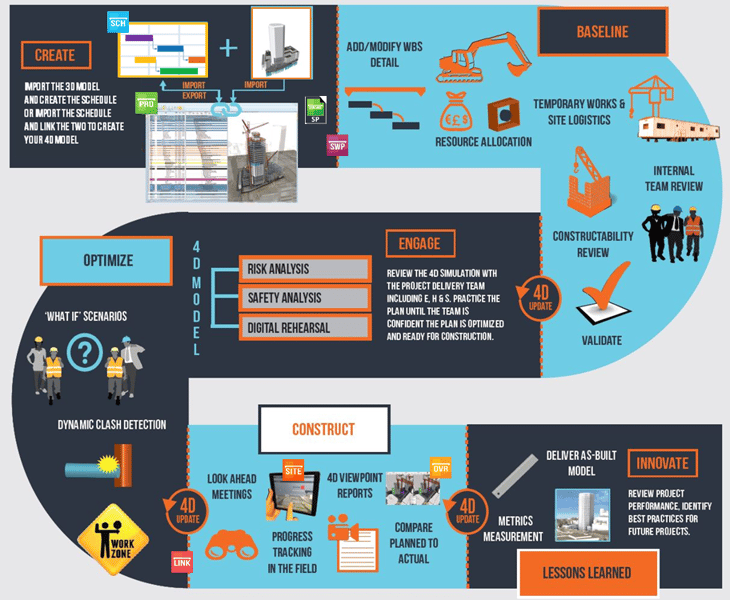
Stage 1. Create; initiate and prepare, establish protocols
Change: Relationships between model objects, resources and schedule data.
Benefits: Digital transfer of information and data (via relationships), faster model based calculations / estimates, accurate quantities & durations.
Example: Information-rich objects and new kind of relationships speed up calculations.
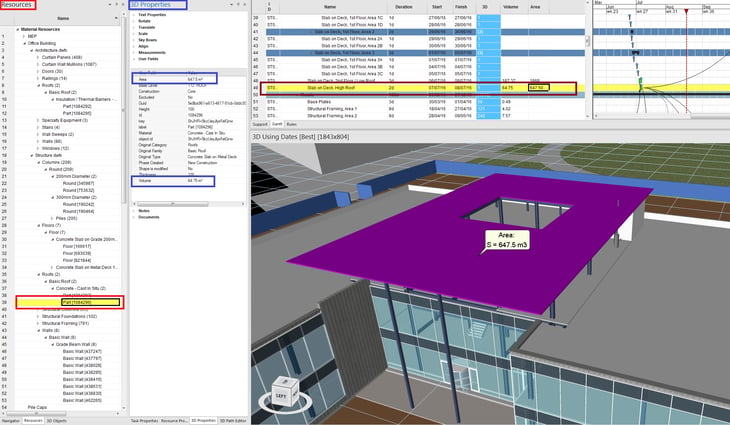
Stage 2. Baseline; create first plan, run constructability tests
Change: Consideration of location, temporary works and site logistics, resource driven approach, visualisation of all project conditions and environment in space-time.
Benefit: Baseline schedule that considers many limitations and constraints, not just time related ones.
Examples: Projects logistics snapshots.
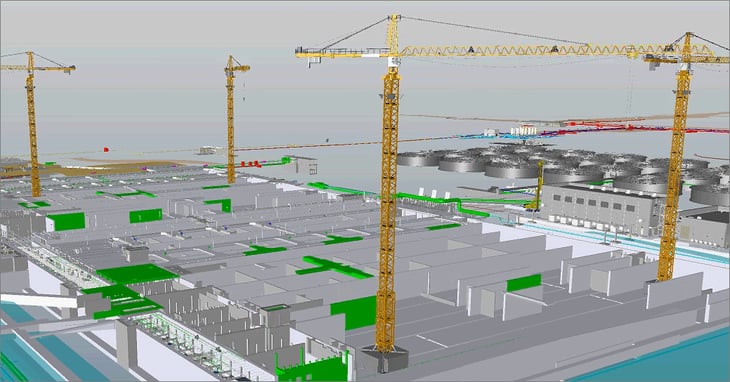
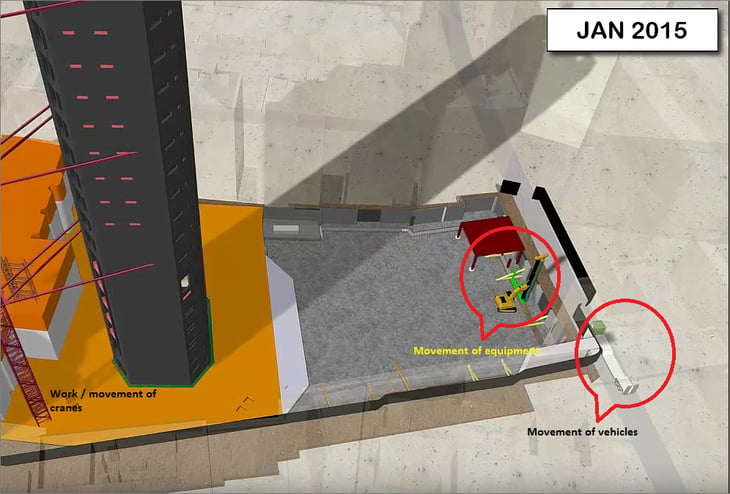
Stage 3. Engage; invite the team, discuss the risks and safety, rehearse
Change: Project team is ultimately a more cooperative team – everyone involved in the project has a chance to contribute and speak up, having an access to the same data (project model).
Benefit: Better detection of risks and safety hazards, proven constructability. Planning process that feeds back and influences other processes (e.g. design, estimation, quantity surveying) andvice versa. Unlocked innovation. Increased engagement of supply chain and subcontractors. Can I say ‘finally’ once again?
Examples: Digital rehearsals (courtesy of MWH Global) and Dynamic safety planning.
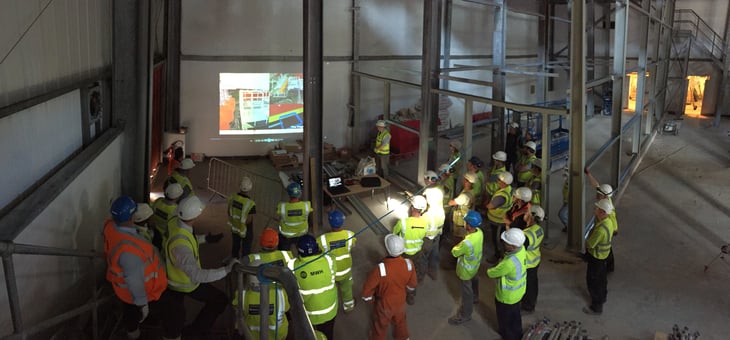
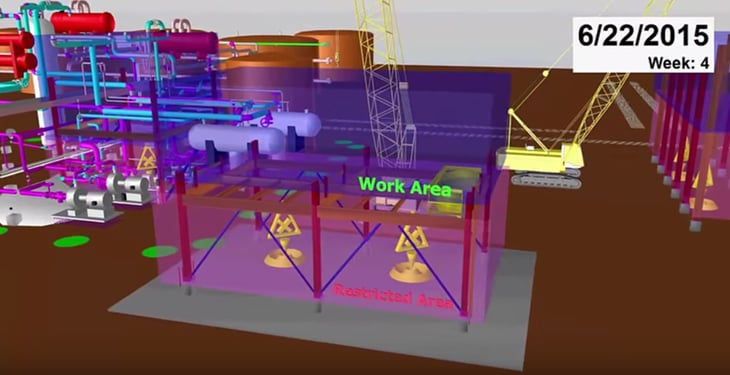
Stage 4. Optimise; test alternatives, detect clashes and problems, improve
Change: Time-lapse simulations of different scenarios. Potential problems can be detected and solved virtually (versus ‘occurred in real life’). 4D models are dynamic (space-time) and process is repeatable so the project team can test more in shorter time.
Benefit: Improved reliability in project delivery, better safety records (work has been digitally rehearsed so there is less ‘unknowns’), reduced project risks and waste, optimised processes.
Examples: Testing scenarios (e.g. alternative production rates), project changes as simulations, and/or prefabrication strategy to move assembly work off-site. Detect dynamic work space clashes to avoid potentially dangerous occurrences.
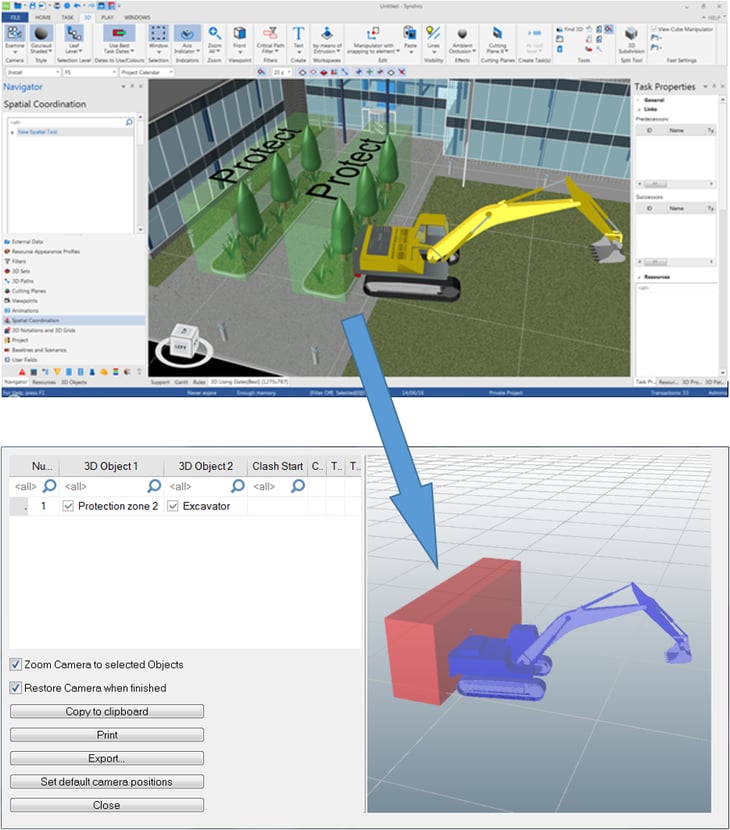
Stage 5. Construct; build what you have planned!
Change: Major shift in technology steers towards visualisation, space-time simulation (and animation), digital reporting and digital asset mapping.
Benefit: Improved coordination, digital monitoring and reporting. Effective project reviews based on real-time status of design, engineering, procurement, cost and schedule. Everything in one place. Faster and safer construction with confirmed quality.
Examples: ‘Typical’ baseline vs. actual comparison is now ‘visually typical’.
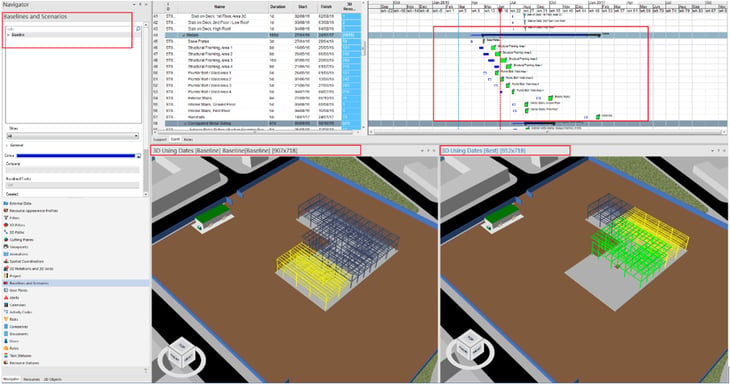
Resource status monitoring enables … digital procurement or quality management. This wouldn’t be possible without the 4D model.
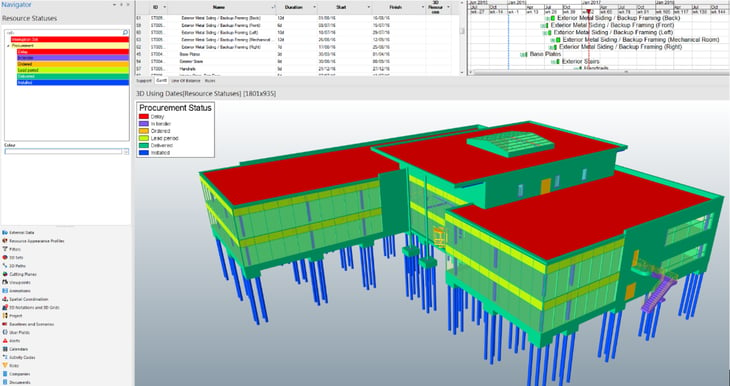
4D weekly (2 week look-ahead) dynamic report. No matter what you do, creating those from analogue systems is not – and never will be – an easy thing to do.
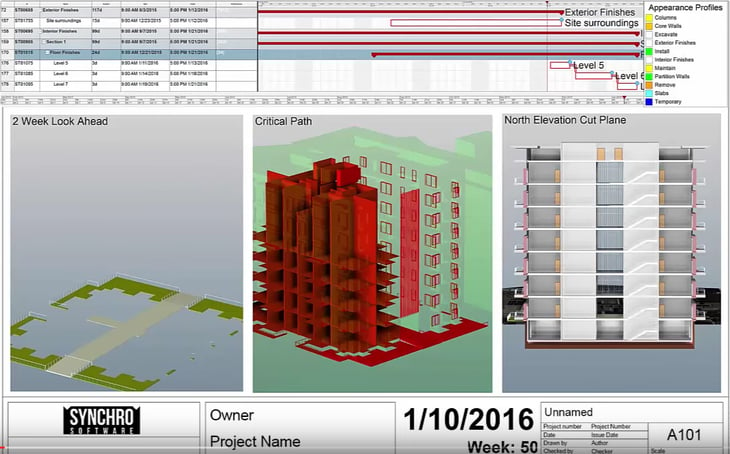
Stage 6. Lessons learned; gather and measure what happened during project, analyse and do it again but better next time
Change: This forgotten and abandoned stage of the project is now back for good. And yes, it is more important than ever. Information and data is model-centralised, easier to store, archive and re-use.
Benefit: Digital asset, faster and paper-free handover process, increased project team and Mr Client’s satisfaction. Closing-up project must be easier these days because it starts right at the beginning of the project. Now the model data will be used by the owner.
Examples: ‘As built’ compared to the model – part of handover documentation or O&M Manual. Also lessons learned for future endeavours.
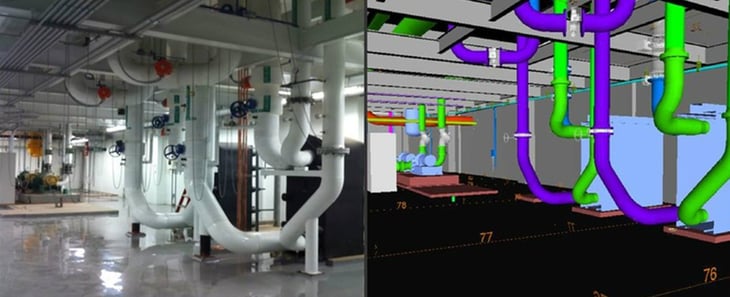
Digital asset – documents and reports associated with objects – 3D, resource or tasks. All within one model.
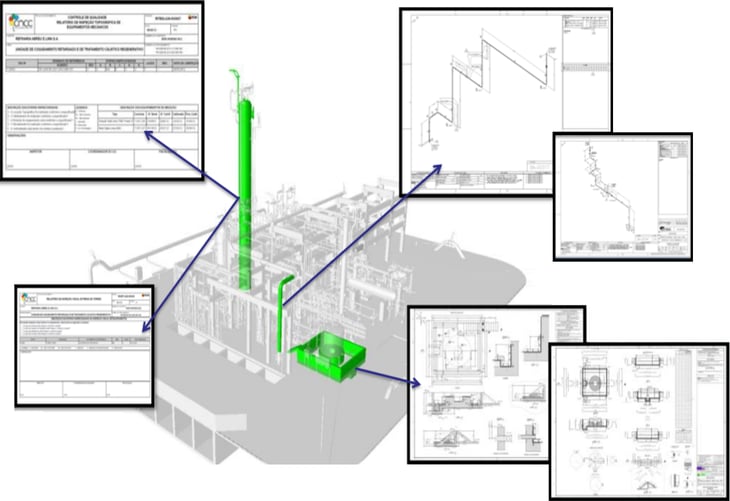
4D planning today seems to be an obvious choice and natural extension of planning profession.
And it is not intention to upset planners – I don’t talk about their professional skills, personal qualities or behaviours here. I am exactly the same person I was in the past but the process has changed and I have accepted that change. Have you?
Of course I had to see things differently, learn new things, and study VDC practices but who wins the fight from a comfy sofa?
Fonte: Synchroltd


